About us
Dyfed Timber Products was established by Patrick Davies who, in 1995, brought over 30 years experience in the timber fabrication industry with him to the beautiful county of Pembrokeshire in Wales. Since then, Patrick and his team have dedicated themselves to providing the people of Pembrokeshire and its neighbouring counties with the very highest quality timber buildings available.
Mr Davies and his son continue to run the business to this day with a highly skilled and dedicated staff to advise and help its customers choose the perfect structure to match their requirements. Each timber building is individually made by hand from a wide number of bespoke designs to suit a range of uses and circumstances, although customers with their own ideas and specifications are also welcomed and catered for.
The company prides itself on providing the very highest standards of craftsmanship to truly provide its customers with buildings of distinction.
Visit us to see and feel the difference our reputation is building.

Garden Building Ranges
Tool Shed
Available in two roof designs Pent & Apex.
Attractive and economical for storage of all garden and domestic items. Supplied with fixed windows and a ledge and brace door fitted with 3 galvanised hinges and a Brenton pad bolt. Door and window positions to suit your requirements
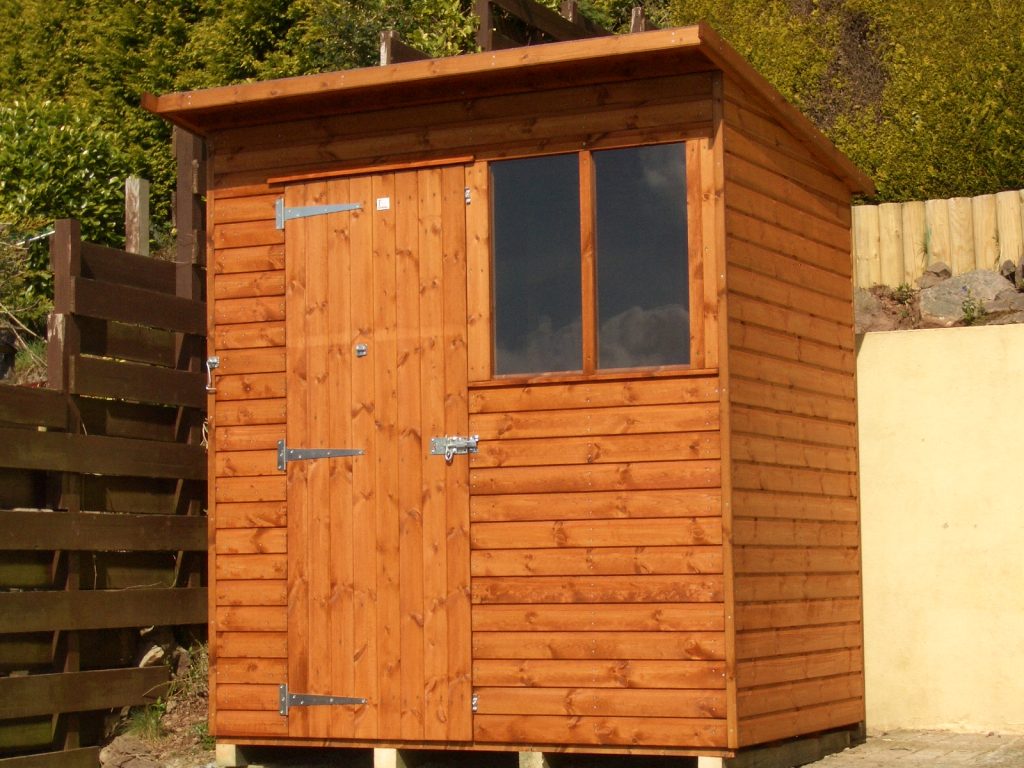
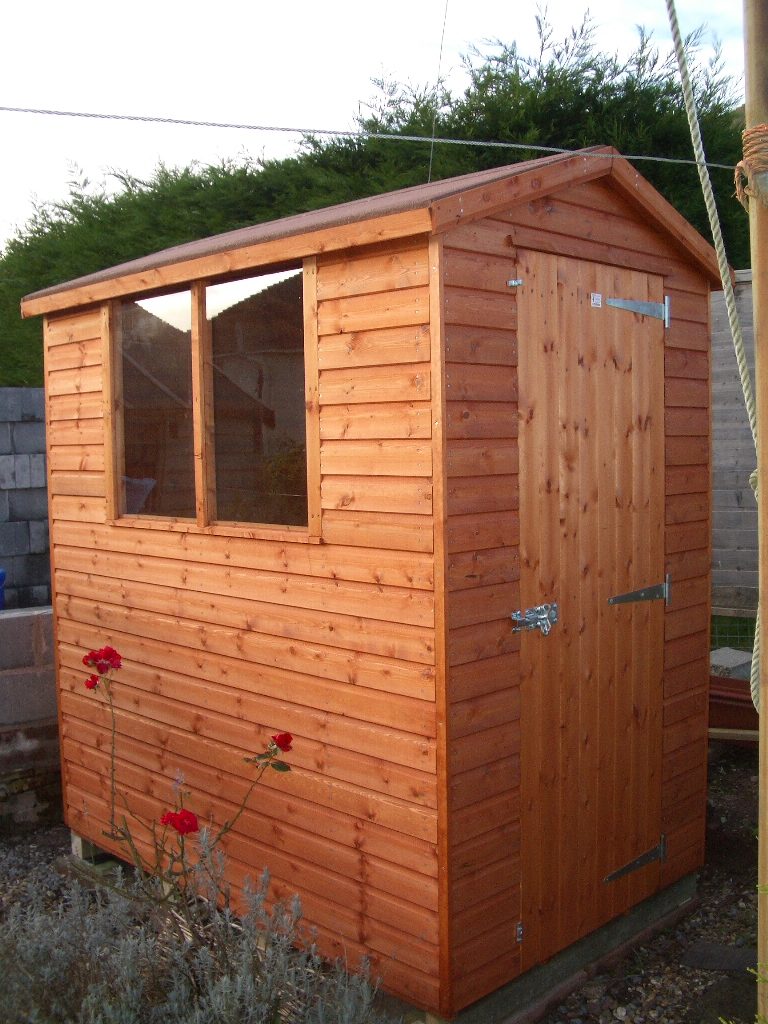
Super Shed
Truly multi-functional garden buildings that can be used as a main feature in any garden. We offer 3 standard roof designs in this range Pent, Apex and Garden Cabin. Something to suit every garden and every requirement. All of these buildings have fixed and opening windows as standard. Heavy ledge and brace doors fitted with 3 galvanised hinges, rim-lock and hand set.
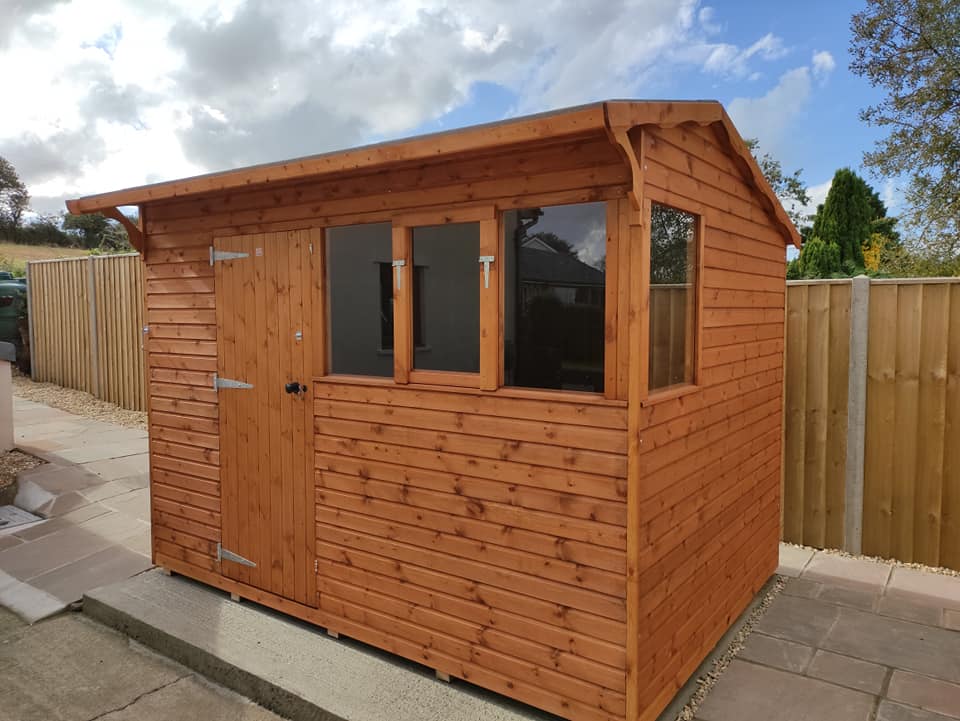
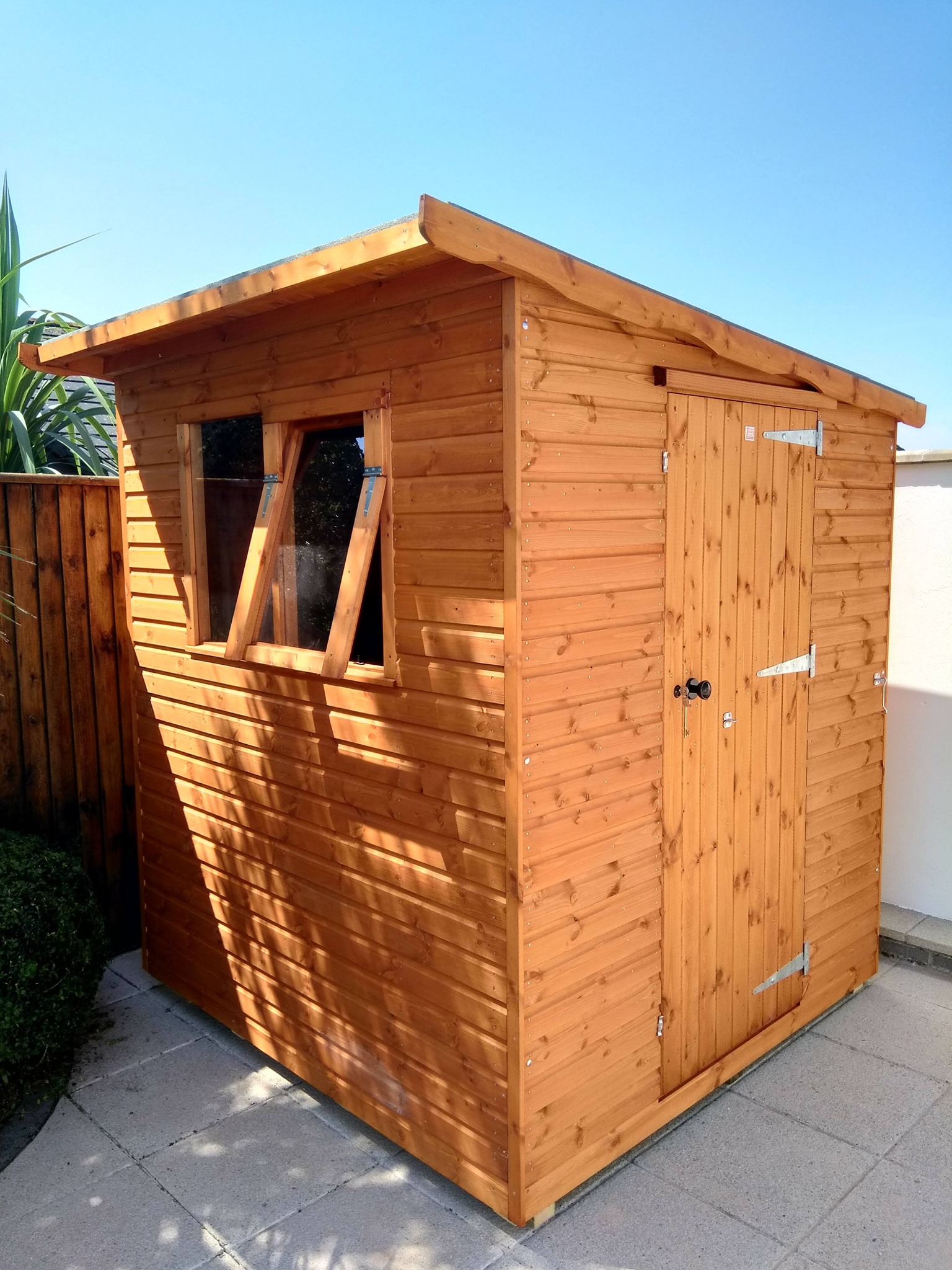
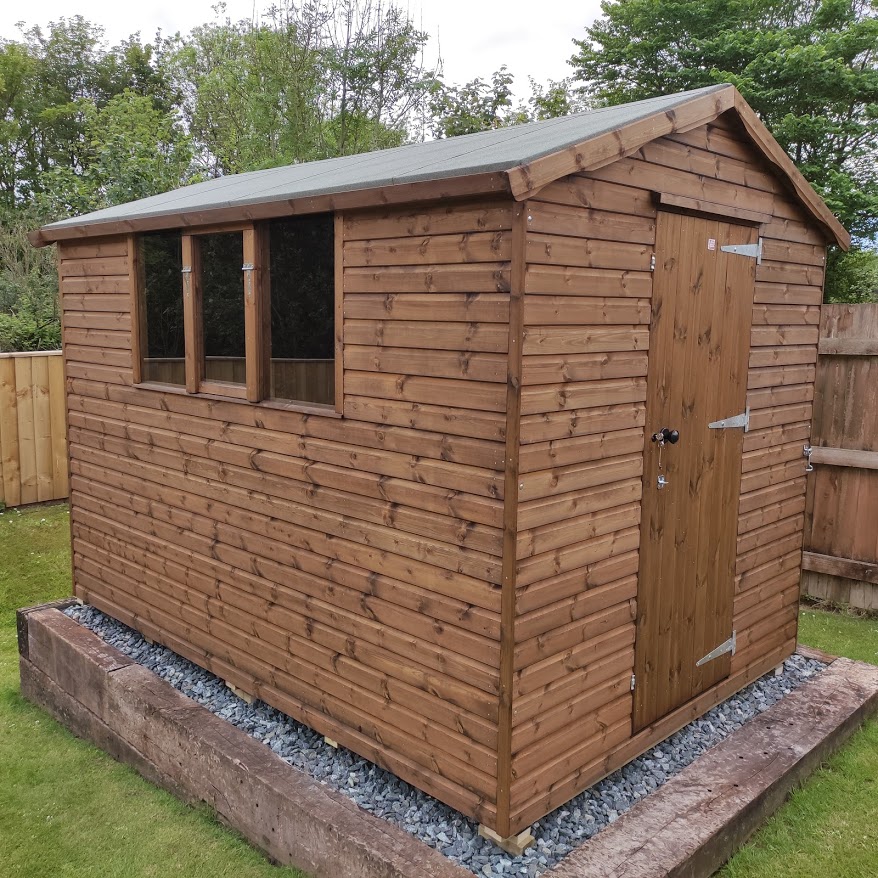
Workshop
When is there ever enough space to store all the garden equipment and still have room for the workbench, to work on the bikes or repair the boat engine?
There is in the workshop range – starting at 8ft wide, these buildings are designed with all this in mind. They have a robust construction with extra eve height, good door width and the option of double doors. Opening and fixed windows are standard. These have to be some of the strongest buildings around.
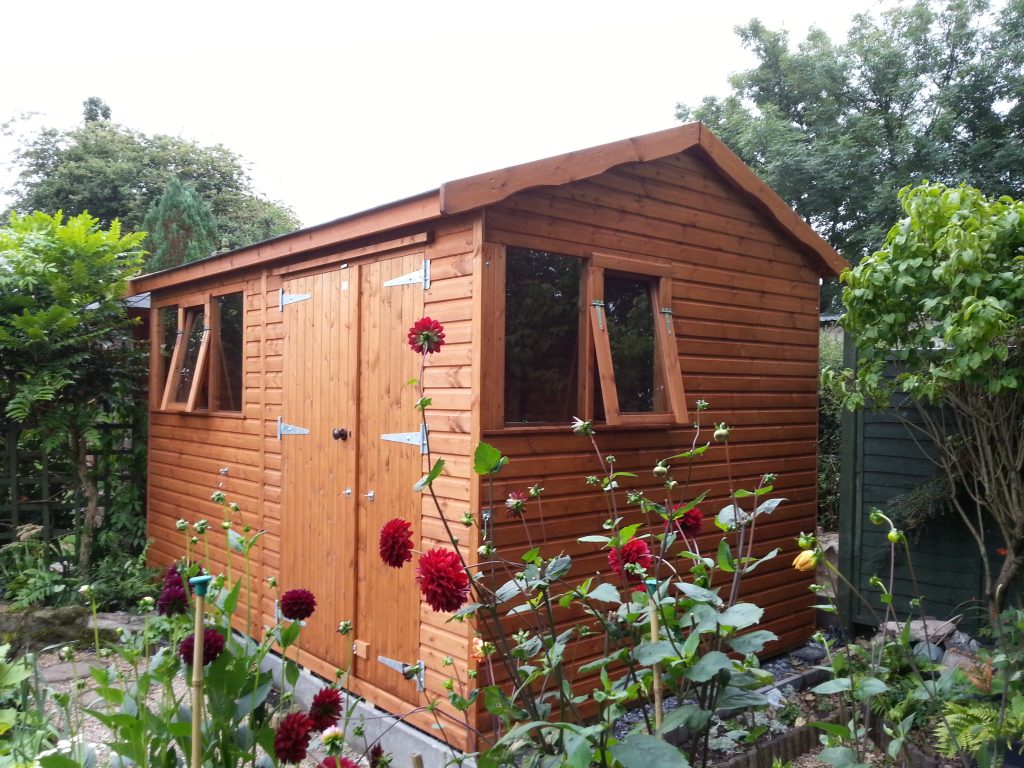
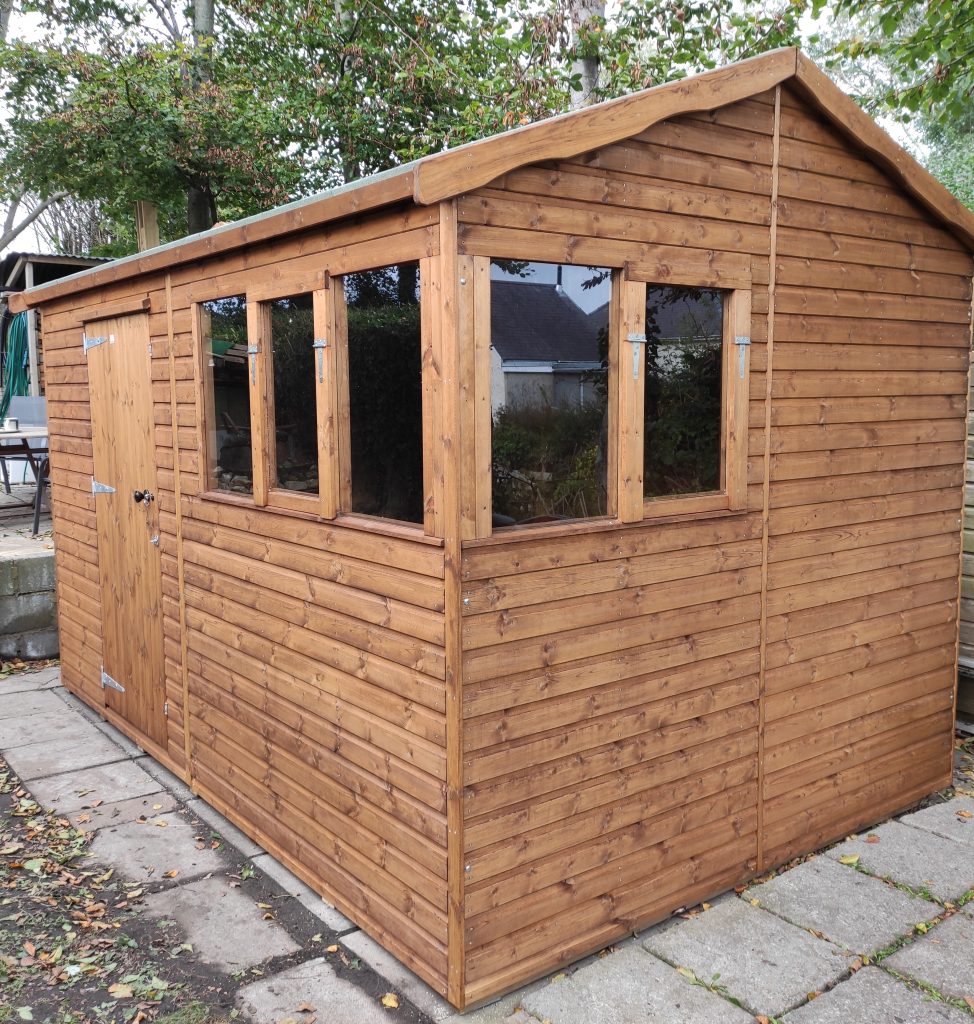
Heavy Duty Workshop
Ruggedly constructed to withstand all the elements year after year and with all the standard features of the Workshop range. Greater eve height, heavier roof, wall and floor construction and double doors as standard. As with all our garden buildings you have a choice of exterior cladding and roof specification.
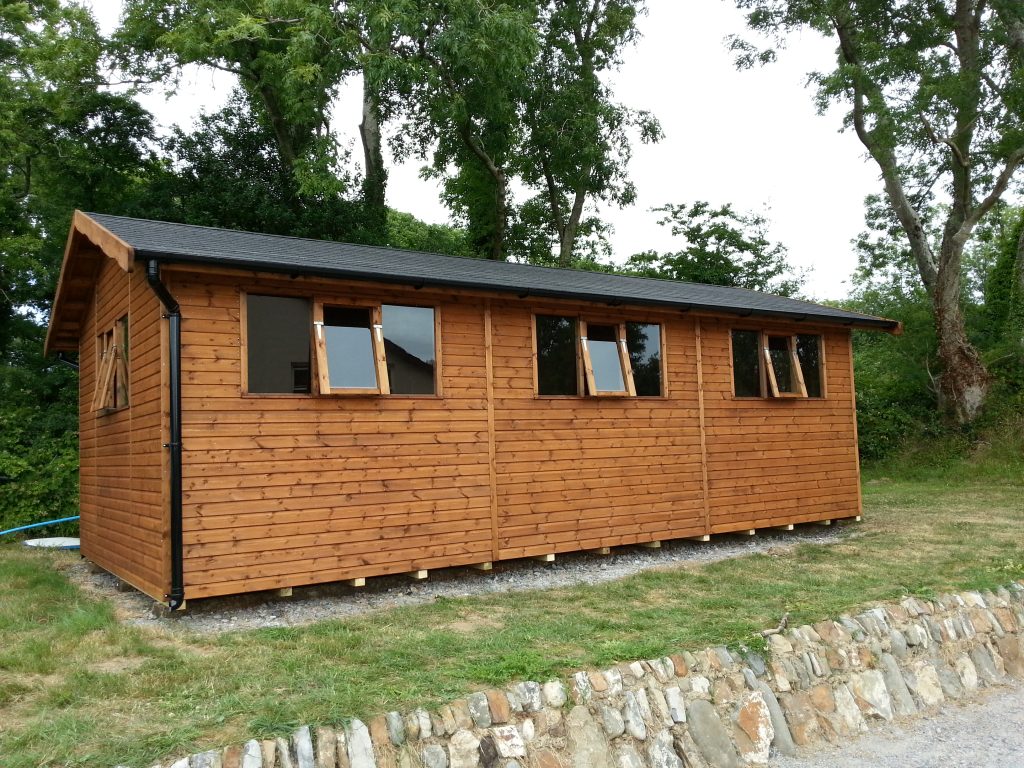
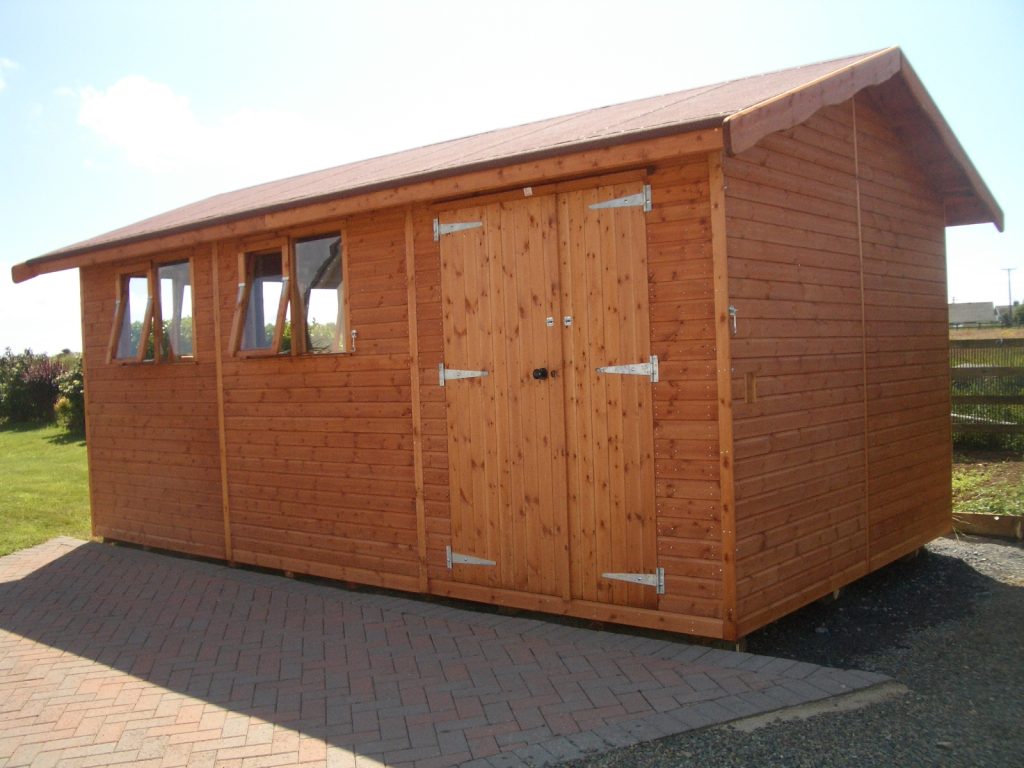
Summer House
Our traditionally constructed Summer House will add charm and that touch of elegance to your garden. Available in two roof designs it offers character and distinction. The Apex Summer House is built to the same timber specification as the Workshop range having double doors, fixed and opening windows with black ornate fittings and a choice of roof finishes.
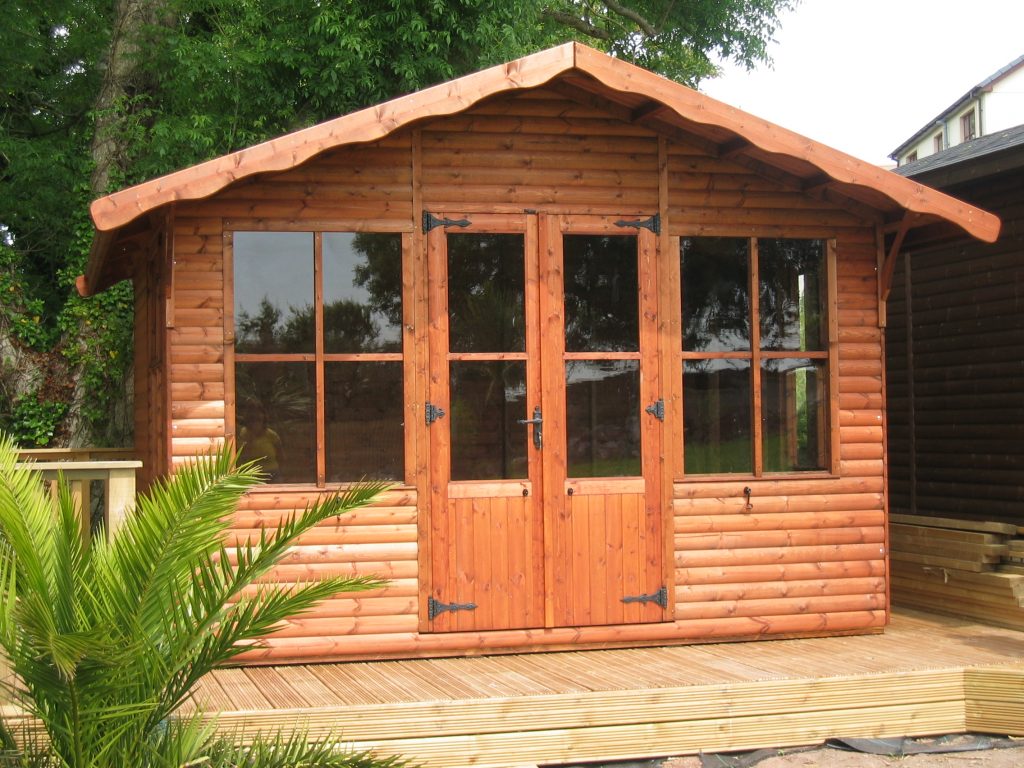
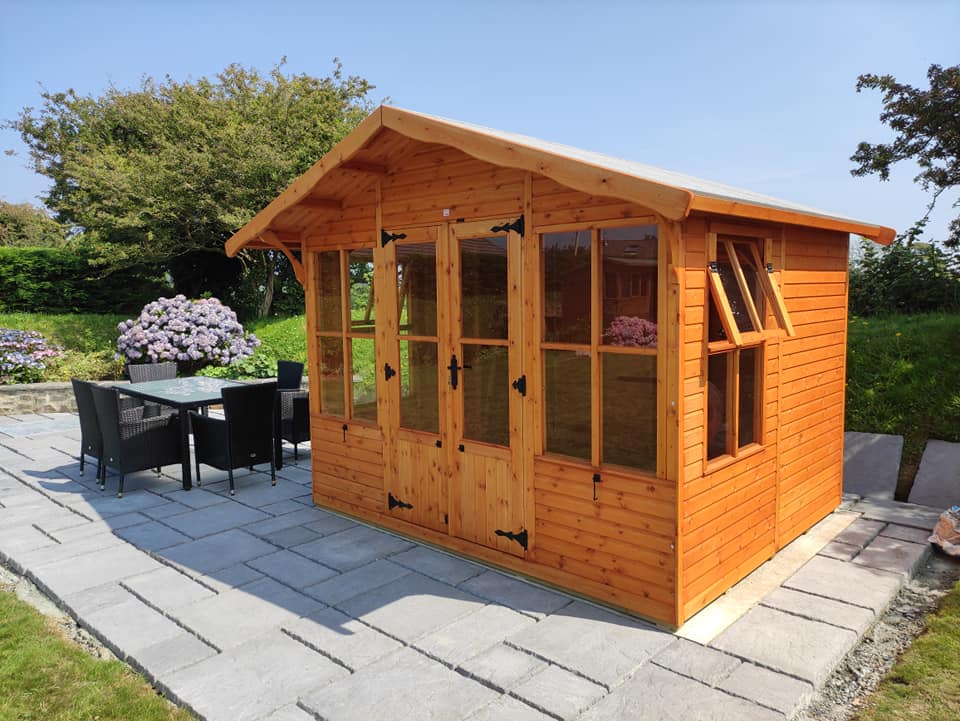
Garden Room
Do you need extra space at home for an office / studio or just an extra room in the garden. The Garden Room has been designed with all this in mind. Built to the same rugged construction as the Heavy Duty Workshop these buildings can be fully lined and insulated to suit your requirements. They are constructed with our standard Summer House doors and windows (fitted 4mm toughened safety glass)
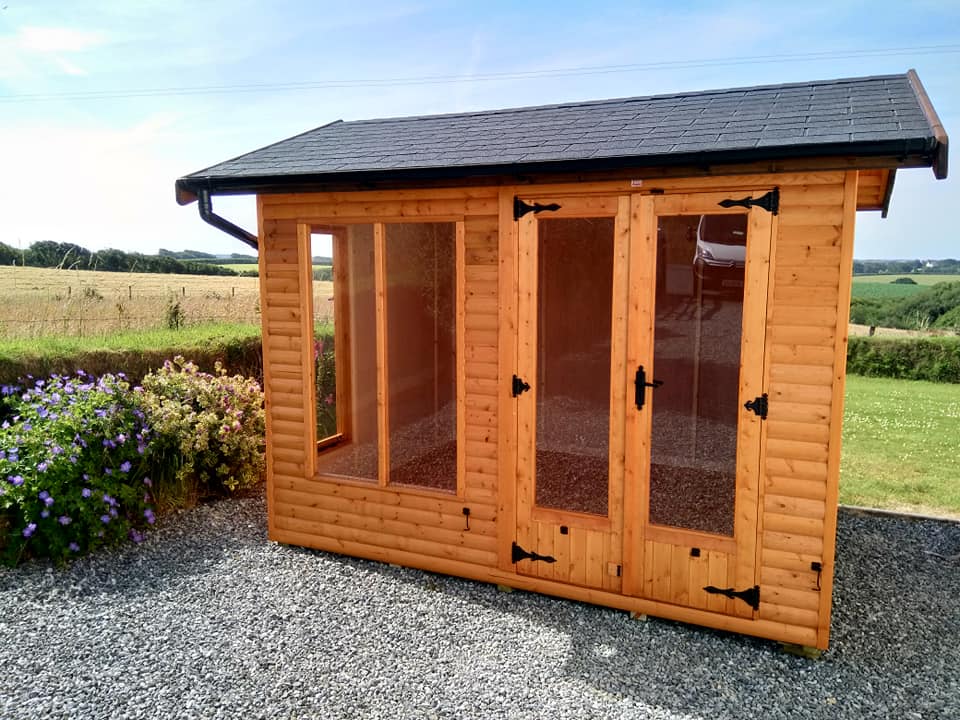
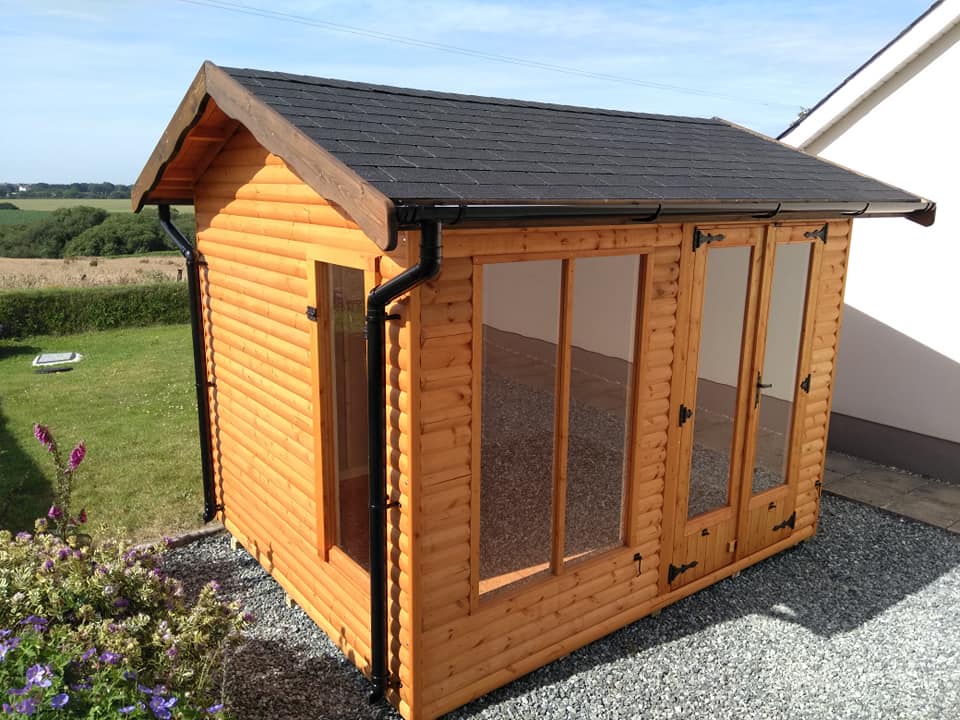
Summer cabin
The Summer Cabin is constructed to the same specification as the Garden Cabin (Super Shed range), fitted with fully glazed Summer House doors and windows. This range of buildings is popular and adds interest and a new dimension to the smaller garden. The features, finish and attention to detail as the traditional Summer House.
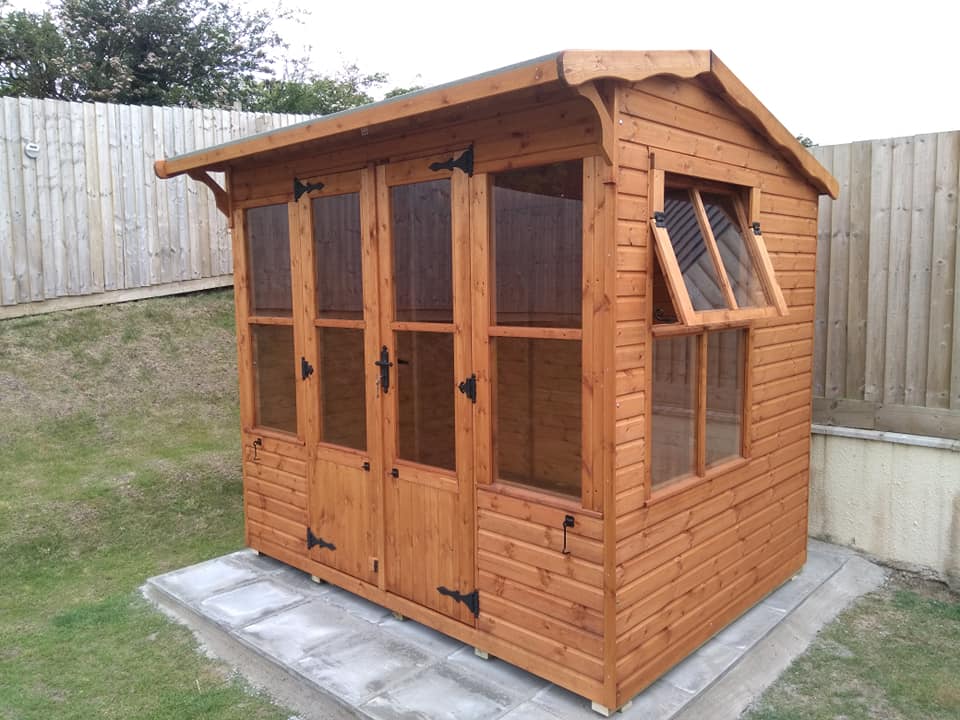
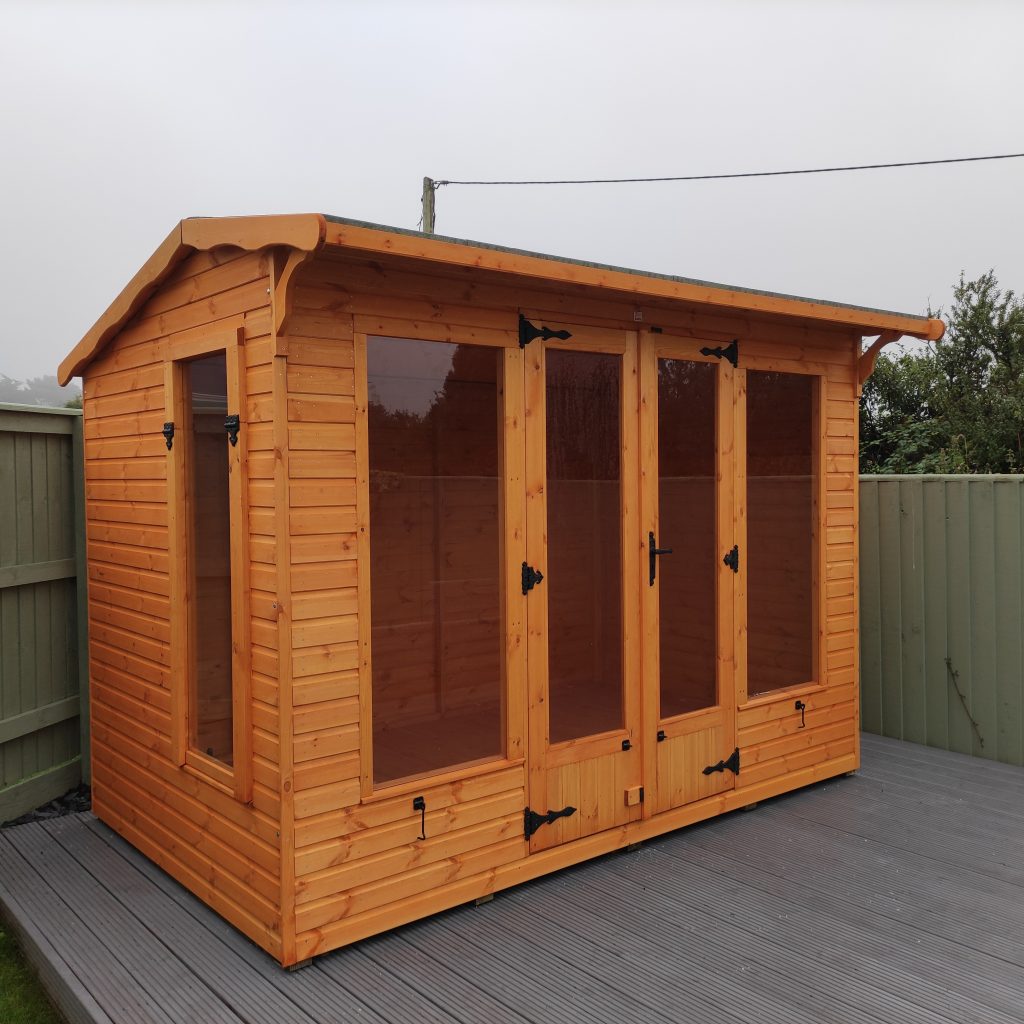
Potting Shed
Extend your garden activities right through the winter and early spring with the Apex or Sun Trapper Potting Shed. They are built to the same specification as our standard Super Shed, but with loads of extra glass and all the same attractive features including an additional heavily constructed slatted work bench that is fitted to the full length of the shed at an ideal height ready to receive all your pots and seed trays and an additional wide shelf fitted along the back wall. A stable door will help to provide extra ventilation during hot summer days. Available in a range of sizes, these attractive and practical buildings are definitely a good choice for the serious gardener.
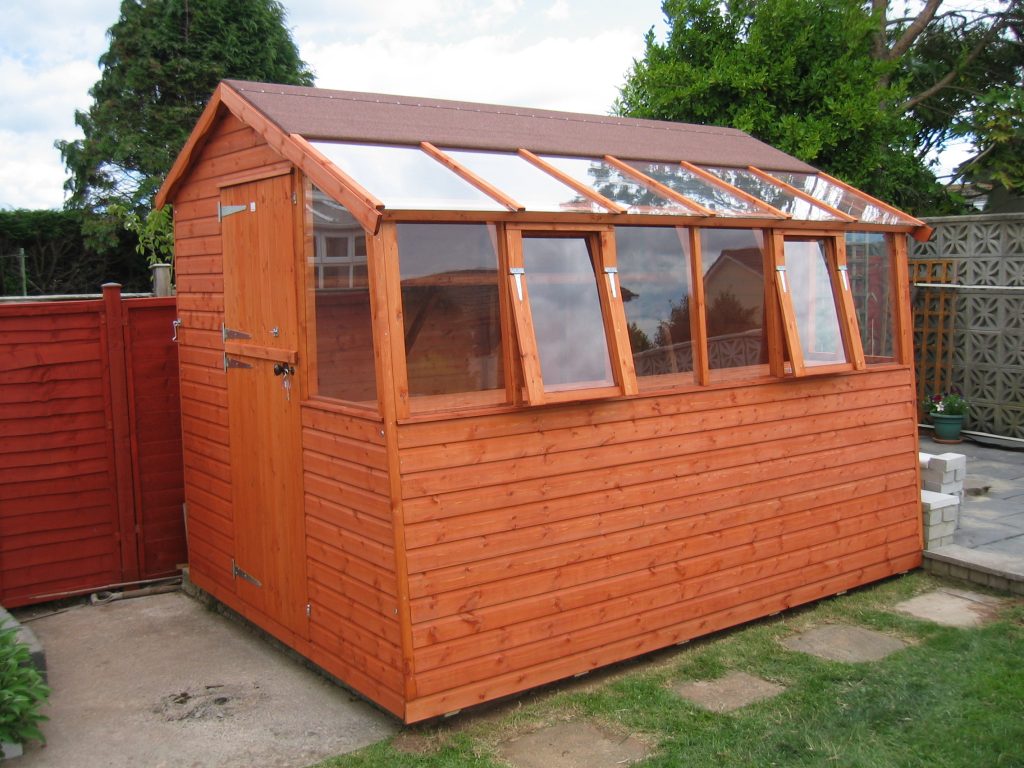
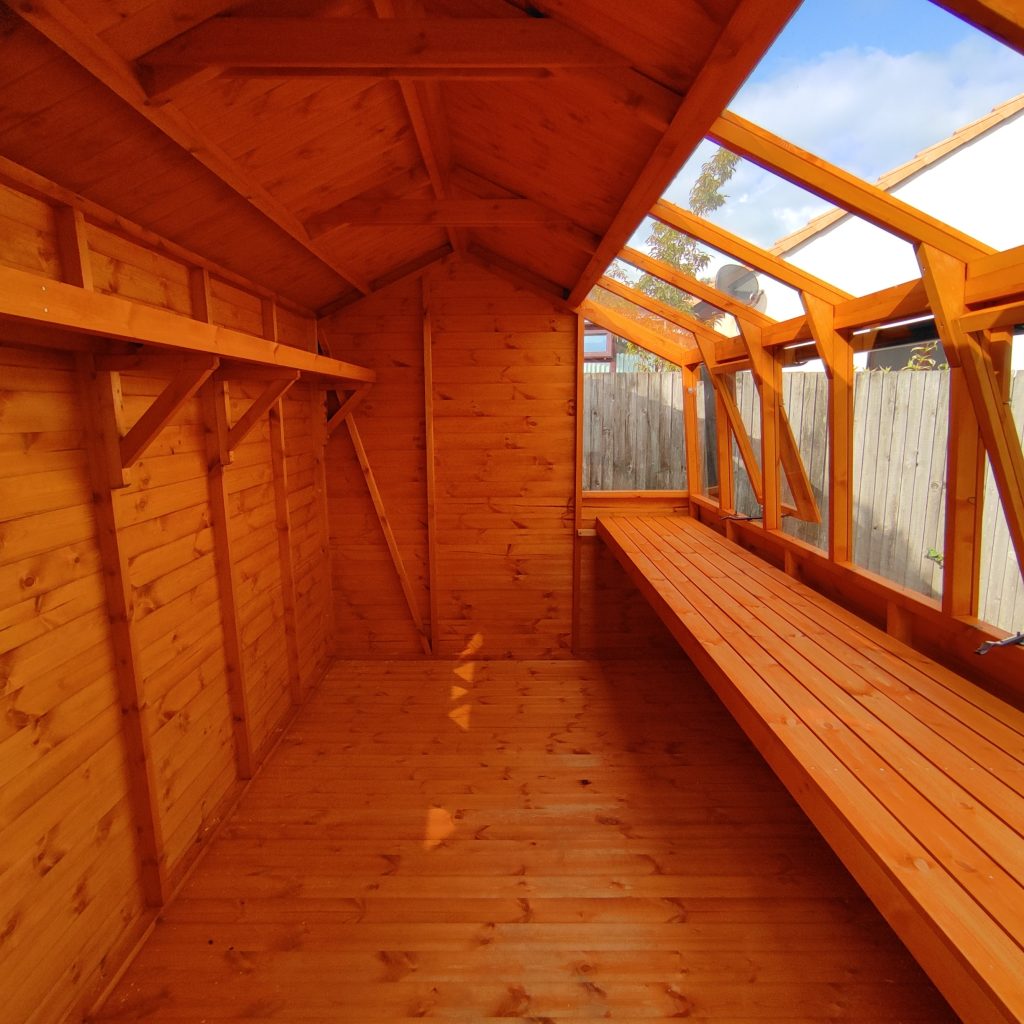
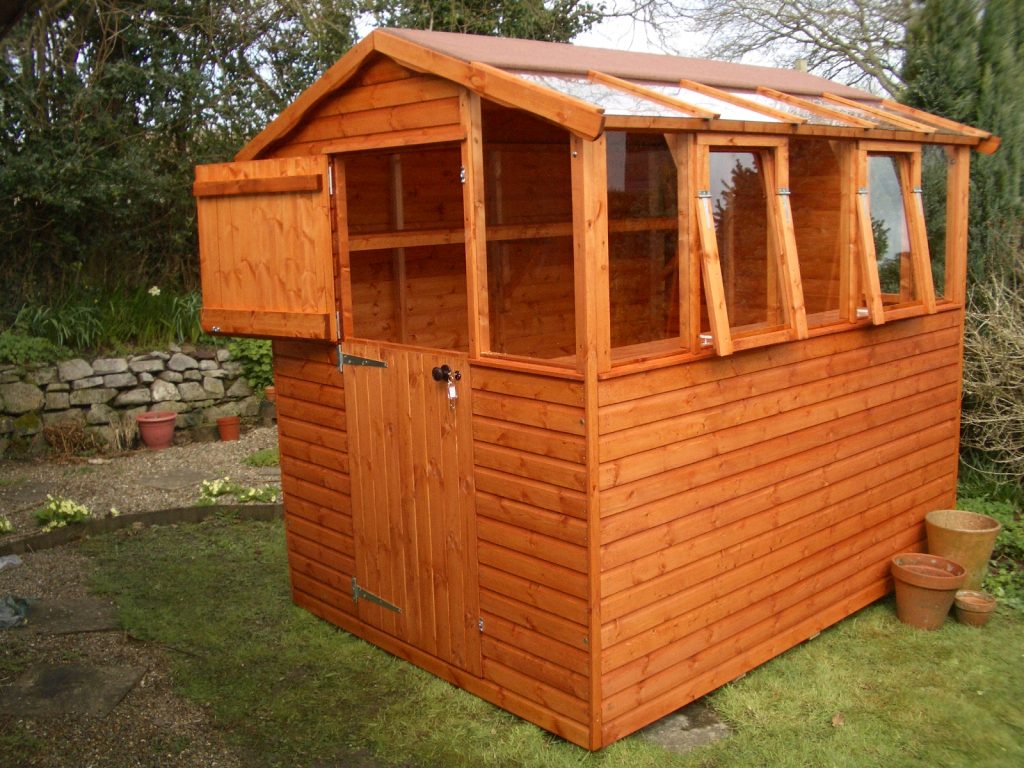
Timber Garage
A Timber garage can be constructed for a fraction of the price of a traditional block built garage and feel a lot warmer during those damp, cold winter days. Built on the lines of the Heavy Duty Workshop but with an even heavier framework construction. Supplied with frame ledge and brace garage doors, a ledge and brace service door and fixed and opening windows. All our heavy duty buildings have a choice of roof finishes. Size to customer requirements.
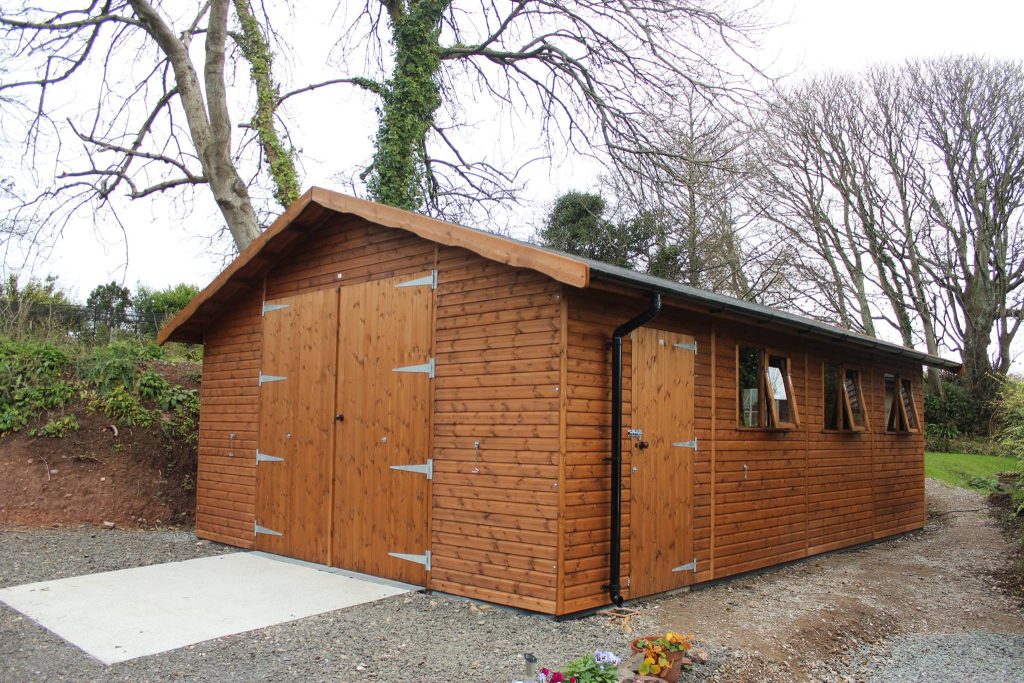

Buildings of destinction.
Please visit Facebook to see our latest projects.
Price List 2025
Please Download the price list
Brief specification:-
| Timber: All timber used is good quality Scandinavion joinery grade from sustainable forests. Cladding for walls / roof and floor are machined from 100mm (4inc) width redwood to our own specification into a tongue and groove shiplap or planed tongue and groove ‘V’ joint, finishing 15mm thick giving a completely draught-proof building. All timber framing is white / redwood planed (not rough sawn) and all sizes stated are the finished size. (The size you receive and not nominal). | |||
| Windows: Windows are made weatherproof with our profiled sill section and all glass is fixed into beaded rebates with silicone at our workshop. | |||
| Roof covering: All buildings now have polyester roofing felt fitted as standard. Bitumes fibre shingle tiles and Zinc cladding sheets are available as an optional extra. | |||
| Fixtures and Fittings: All T hinges and pad bolts, screws, nails, bolts etc. are galvanised or BZP, black ornate fittings are nylon, glass is 3mm horticultural with 4mm toughened safety glass (optional). | |||
| Timber treatment: All buildings are fully treated twice for maximum protection and are available in autumn gold, red cedar, red brown, rustic brown, rich brown, clear or rich green. We would advise that the exterior cladding is retreated every year to maintain protection against water penetration, ideally twice a year (Spring and Autumn). Timber treatment is available in 5 Litre cans from our Workshop. | |||
| Base Details: It is strongly recommended that all buildings are erected using pressuretreated bearers 3ins x 3ins. These will need to be levelled on a well prepared base before the building can be erected. Full advice on this is available from us when enquiring about your intended building size. Please note: For the building you intend to order there must be good, clear and easy access or specials arrangements have to be made for the building to be constructed in small panels (if in doubt please ask). | |||
| Insulation and Lining: Any building in the Workshop or Heavy Duty Workshop range can be insulated with 50mm Jablite and lined with 6 mm red/white interior plywood or an alternative lining of your choice. All joints and reveals will be beaded. | |||
| Optional: Isola bitumen fibre shingle tiles are available on any building. Double doors, stable doors, shelving, work benches or extra windows can be included. Most buildings can be custom made (within reason) to yourrequirements. For any size or design that is not included in our price list, Please ask for a quotation. |
